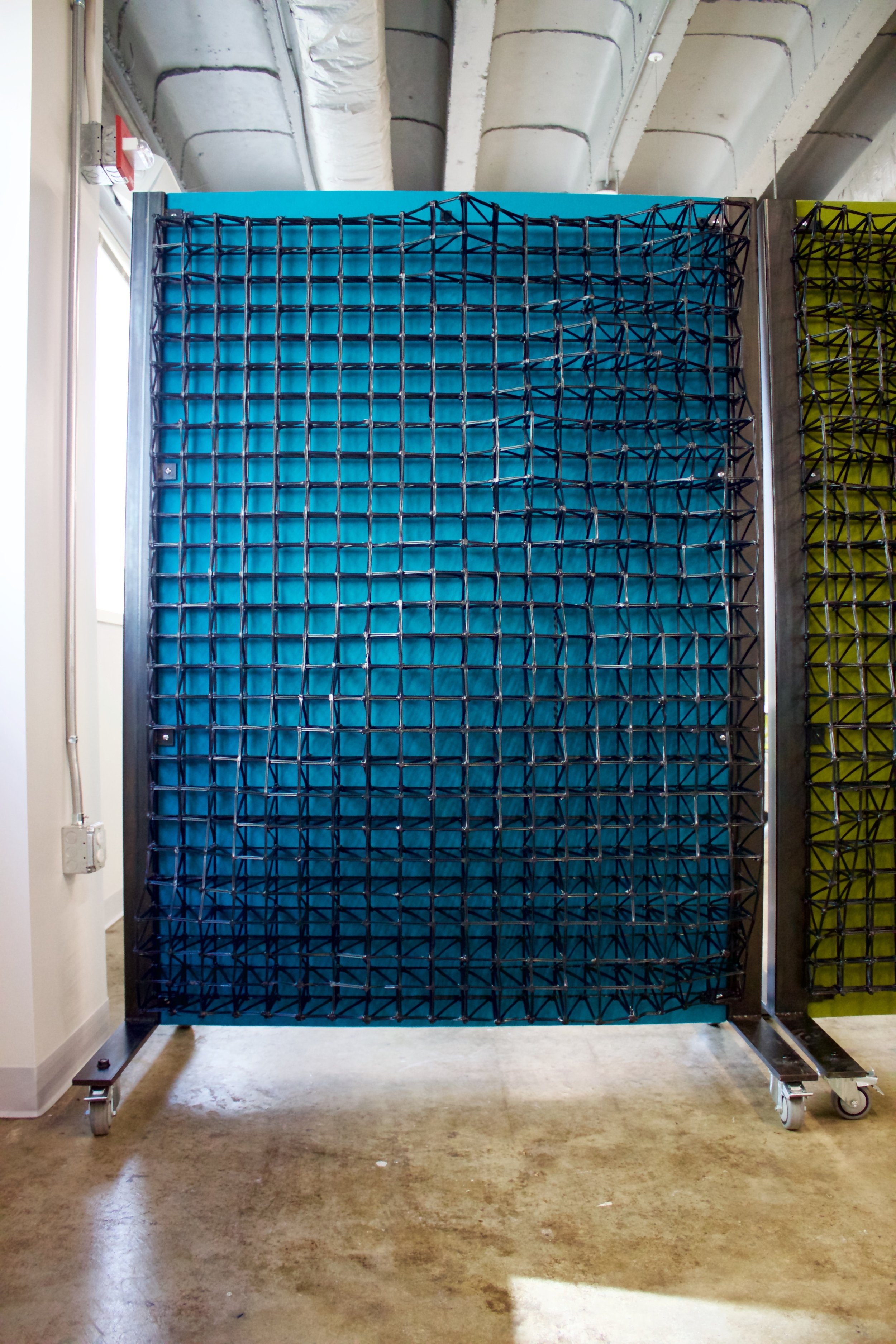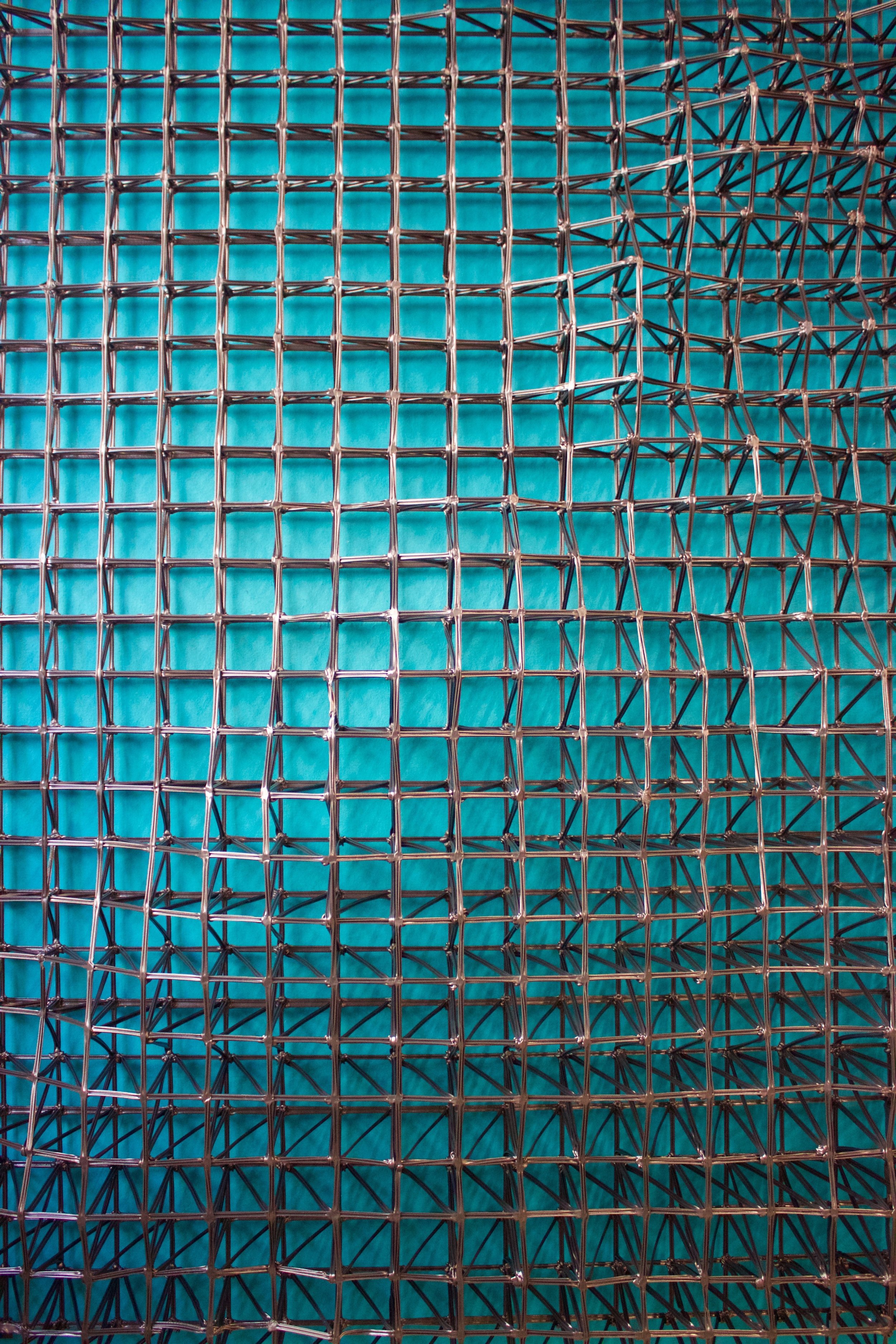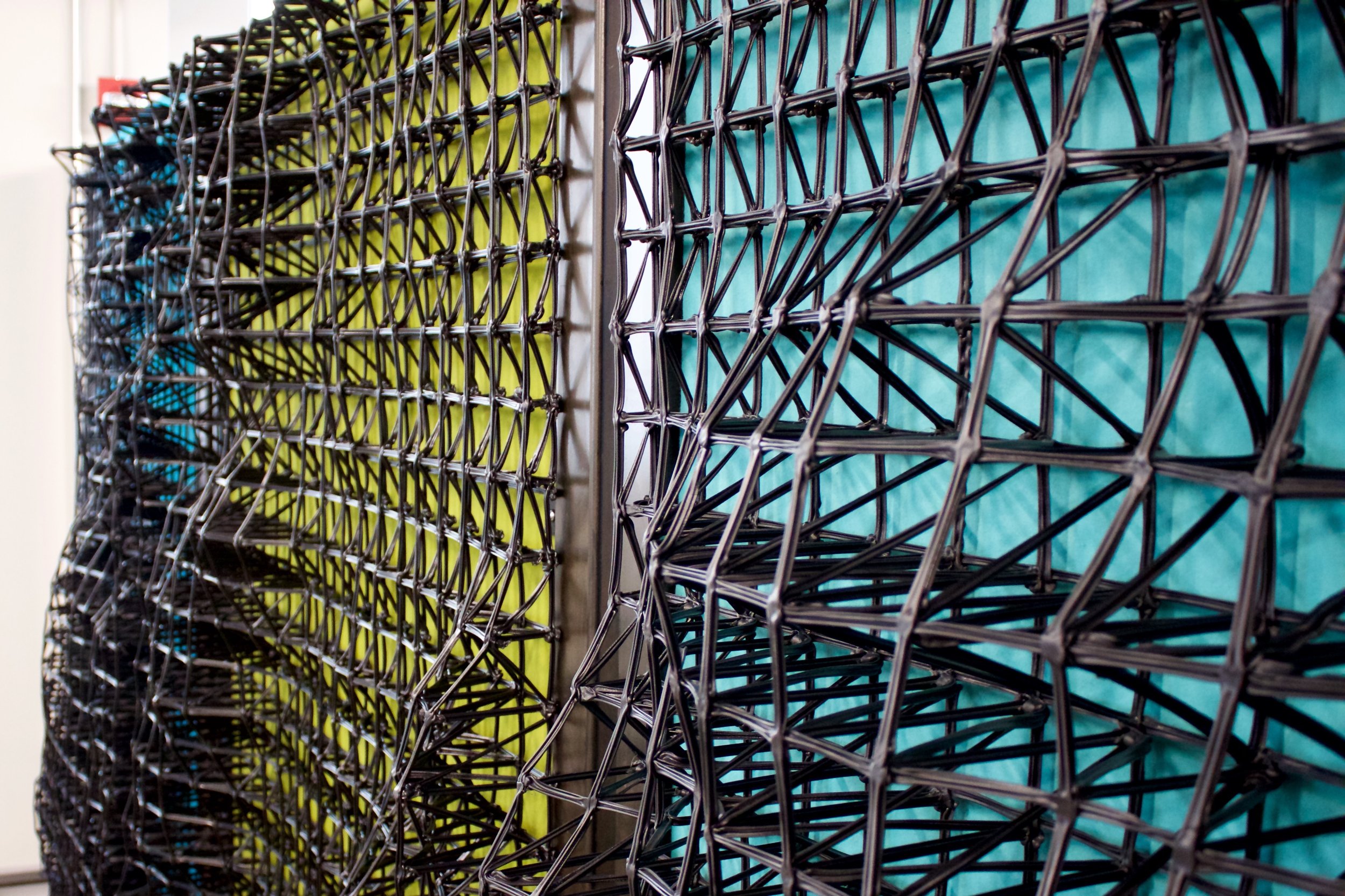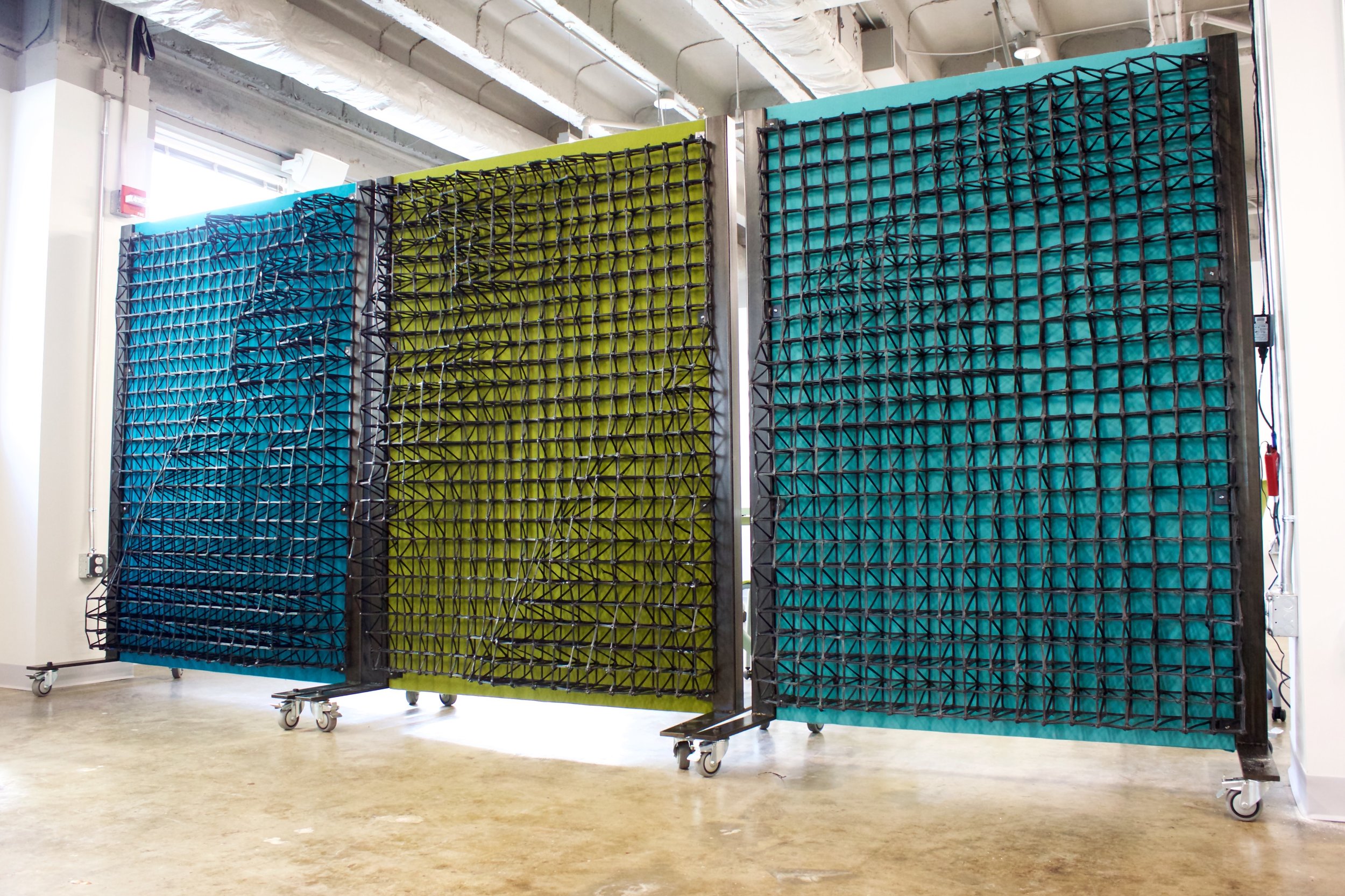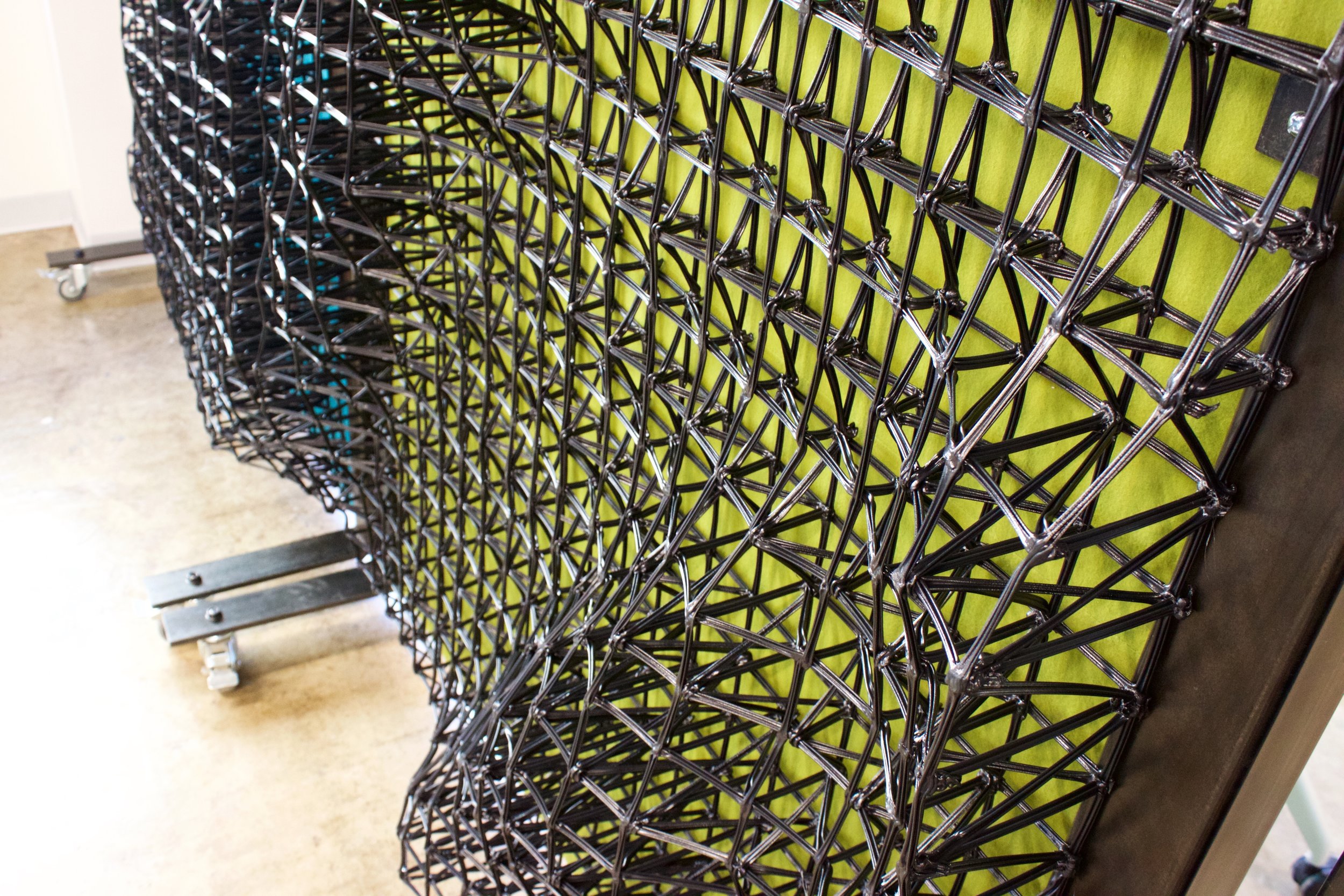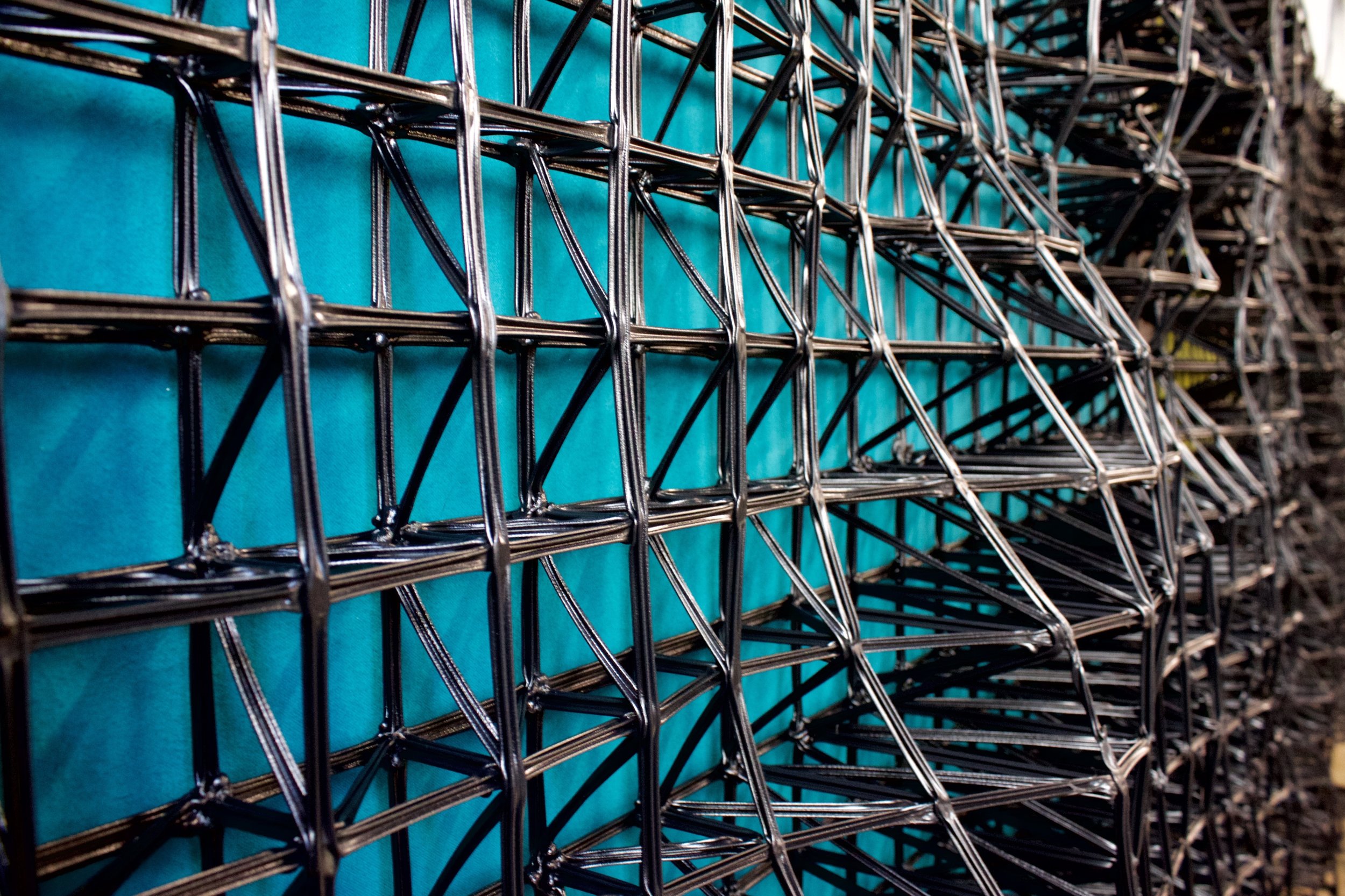Enterprise Center
about
Design: Chris Weller (Branch Technology), Sara Gowin (Franklin Architects)
Fabrication: Branch Technology, Range Projects
Client: Enterprise Center, Chattanooga, TN
Date: October, 2015
Roles: Concept Design, Parametric Design, Materials, Fabrication
The Enterprise Center, located on the 5th floor of the Edney Building in downtown Chattanooga is perhaps the heart of the city’s growing Innovation District, and is a heavily used work and event space for the city’s entrepreneurial community. In order to facilitate flexibility between events, classes, and individual work, the center commissioned this set of 4 partition panels for the space. The 3d printed geometry fixed to the panels combine to form a topographic map of the city and surrounding Tennessee River Gorge.
This was also the first prototype of a new spatial 3d printing architecture I worked to develop at Branch following TN01, which became the conceptual foundation of the company’s current software infrastructure. The architecture of the new algorithm specified numerous specific point types within a new cube-truss geometry, at which various movement, extrusion, and cooling parameters were controlled automatically. The panels were able to be fabricated autonomously over the course of about 4 days.
More:
https://www.chainnovate.com/about/
https://www.branch.technology/projects-1/2017/6/9/edney-interior-partitions
